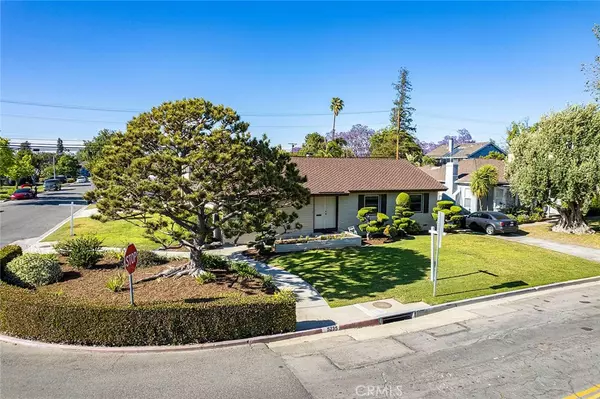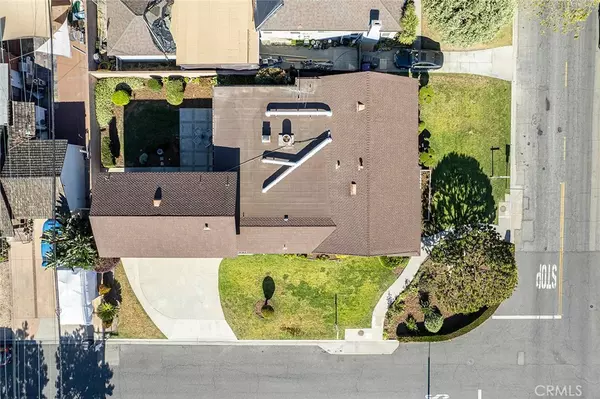$1,215,000
$1,199,000
1.3%For more information regarding the value of a property, please contact us for a free consultation.
5235 E Harvey WAY Long Beach, CA 90808
4 Beds
4 Baths
3,406 SqFt
Key Details
Sold Price $1,215,000
Property Type Single Family Home
Sub Type Single Family Residence
Listing Status Sold
Purchase Type For Sale
Square Footage 3,406 sqft
Price per Sqft $356
MLS Listing ID PW22096415
Sold Date 07/25/22
Bedrooms 4
Full Baths 1
Half Baths 2
Three Quarter Bath 1
HOA Y/N No
Year Built 1944
Lot Size 8,690 Sqft
Property Sub-Type Single Family Residence
Property Description
Welcome to 5235 Harvey Way, a prime example of Lakewood Village living, ready for someone to call home. Upon first glance, you'll instantly notice the meticulous attention to care and detail. From the clean landscaping, to the well kept fascia and pristine vinyl siding, receipts were always kept and maintenance has always been routine. Making your way into the home, you can visualize the Mid-Century time capsule, ready for someone to recreate with their own signature touches. From the great room just inside the front door, to the family room off of the kitchen with a floating fireplace, all the way upstairs to the game room of every kid's dreams, you can't help but start to understand how special this home is and how much more special it can be. Having multiple spaces for entertaining aside from the private backyard, the possibilities are endless with such an expansive, yet comfortable floor plan. Well equipped with ample storage, dual pane windows throughout, an oversized 3 car garage, RV parking, amongst so much more, this home is teed up perfectly for your personal touches. Not to mention all bedrooms downstairs, this 3,400 square foot home is not an everyday find and we hope you get to appreciate it before it's gone.
Location
State CA
County Los Angeles
Area 29 - Lakewood Village
Zoning LBR1N
Rooms
Main Level Bedrooms 4
Interior
Interior Features Breakfast Bar, Breakfast Area, Separate/Formal Dining Room, Pantry, Storage, Main Level Primary, Primary Suite, Walk-In Closet(s)
Heating Central
Cooling Central Air
Flooring Carpet, Laminate
Fireplaces Type Living Room
Fireplace Yes
Laundry Inside, Laundry Room
Exterior
Parking Features Door-Multi, Direct Access, Garage, Garage Faces Side
Garage Spaces 3.0
Garage Description 3.0
Pool None
Community Features Suburban
Utilities Available Sewer Connected
View Y/N Yes
View Neighborhood
Roof Type Composition
Accessibility None
Total Parking Spaces 7
Private Pool No
Building
Lot Description 0-1 Unit/Acre
Story 2
Entry Level Two
Sewer Public Sewer
Water Public
Level or Stories Two
New Construction No
Schools
Elementary Schools Twain
Middle Schools Bancroft
High Schools Lakewood
School District Long Beach Unified
Others
Senior Community No
Tax ID 7180025017
Acceptable Financing Cash, Conventional
Listing Terms Cash, Conventional
Financing Conventional
Special Listing Condition Trust
Read Less
Want to know what your home might be worth? Contact us for a FREE valuation!

Our team is ready to help you sell your home for the highest possible price ASAP

Bought with Bernadette Vaszily First Team Real Estate







