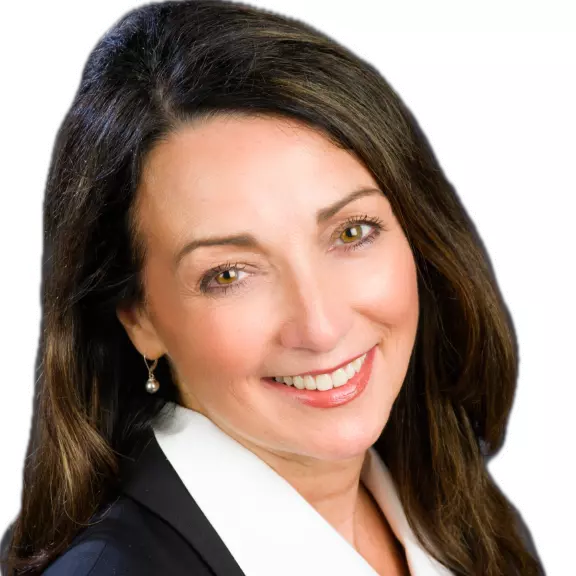$495,000
$525,000
5.7%For more information regarding the value of a property, please contact us for a free consultation.
2820 E Olive AVE Merced, CA 95340
3 Beds
3 Baths
2,384 SqFt
Key Details
Sold Price $495,000
Property Type Single Family Home
Sub Type Single Family Residence
Listing Status Sold
Purchase Type For Sale
Square Footage 2,384 sqft
Price per Sqft $207
MLS Listing ID MC13244708
Sold Date 01/28/14
Bedrooms 3
Full Baths 2
Half Baths 1
Construction Status Turnkey
HOA Y/N No
Year Built 1983
Lot Size 1.000 Acres
Property Sub-Type Single Family Residence
Property Description
Beautiful home on 1 acre in a very private setting. Beautiful entry leading into a spacious great room with a brick fireplace w/gas insert & hearth, lots of light and a sliding glass door to the covered back patio area. Italian style gourmet kitchen is a chef's delight offering hardwood flooring, granite counters throughout, a large island, custom cabinetry w/soft closing drawers & pull out organizers & an abundance of storage space, stainless steel appliances include a refrigerator, ice maker, dishwasher & top of the line Viking 6 burner built in stove with a grill and water pot filler above the stove, the classic deep sink is perfect for washing large pots & has an instant hot water dispenser. Built in china hutch and an eating area in the kitchen w/french doors leading to a front patio. Formal dining room w/hardwood flooring, entry & hallways w/hardwood flooring, plantation shutters throughout most of the home, 1/2 bath & laundry room off the kitchen, spacious master suite w/hardwood flooring & 2 closets, master bath w/tile counter/floors & double sinks & vanity area, electric gate at entrance for privacy w/keypad & remote, oversized 3 car garage could probably fit 5 cars & a separate 2 car garage/shop w/220 electrical. Fruit trees & large patio areas.
Location
State CA
County Merced
Rooms
Other Rooms Workshop
Interior
Interior Features Built-in Features, Cathedral Ceiling(s), Separate/Formal Dining Room, Eat-in Kitchen, Granite Counters, Tile Counters, Utility Room, Walk-In Closet(s)
Heating Central
Cooling Central Air
Flooring Carpet, Wood
Fireplaces Type Family Room
Fireplace Yes
Appliance 6 Burner Stove, Built-In Range, Dishwasher, Gas Cooktop, Gas Range, Ice Maker, Microwave
Laundry Laundry Room
Exterior
Garage Spaces 5.0
Garage Description 5.0
Pool None
Community Features Rural
View Y/N Yes
View Neighborhood
Roof Type Composition
Porch Concrete, Covered, Patio
Attached Garage Yes
Total Parking Spaces 5
Private Pool No
Building
Story One
Entry Level One
Foundation Slab
Sewer Septic Tank
Water Well
Architectural Style Ranch
Level or Stories One
Additional Building Workshop
Construction Status Turnkey
Others
Senior Community No
Tax ID 008280001000
Security Features Security Gate
Acceptable Financing Cash, Conventional, Submit
Listing Terms Cash, Conventional, Submit
Financing Cash
Special Listing Condition Standard
Read Less
Want to know what your home might be worth? Contact us for a FREE valuation!

Our team is ready to help you sell your home for the highest possible price ASAP

Bought with Andrew Hildebrand • USA Realty and Loans


