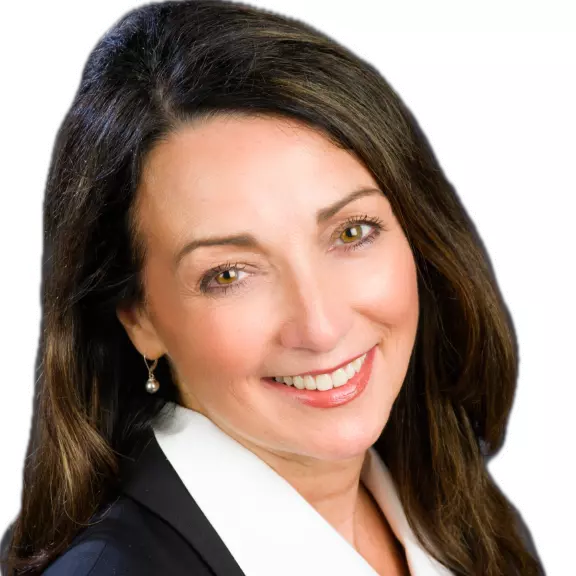$390,000
$363,950
7.2%For more information regarding the value of a property, please contact us for a free consultation.
29406 Meadow Lake Elsinore, CA 92530
3 Beds
2 Baths
1,387 SqFt
Key Details
Sold Price $390,000
Property Type Single Family Home
Sub Type Single Family Residence
Listing Status Sold
Purchase Type For Sale
Square Footage 1,387 sqft
Price per Sqft $281
MLS Listing ID OC20248145
Sold Date 12/21/20
Bedrooms 3
Full Baths 2
Condo Fees $117
Construction Status Turnkey
HOA Fees $117/mo
HOA Y/N Yes
Year Built 2018
Lot Size 3,645 Sqft
Property Sub-Type Single Family Residence
Property Description
Welcome to your new single story 3BDR home at Linden Pointe at Summerly! This open concept MOVE-IN READY charmer has vaulted ceilings and a kitchen with designer backsplash not to be downplayed by its low maintenance yet highly functional maple cabinets, granite countertop & stainless-steel appliances. The cozy master bedroom ensuite is conveniently located right off of the living room. The spacious master bathroom features dual sink vanity, oversize step in shower with glass doors, one large walk-in closet and a separate large linen closet that can be used as clothes shelving storage closet as well. Inside the house, an extra-large laundry room doubles as the mud room with direct access to the 2car garage. Upgraded improvements include new paint, flooring & baseboard make this home feel like a custom-built beauty. With much thought and no money spared in the design and build of the front and backyard, this home boasts a quaint relaxing oasis with designer landscaping, stamped, stained textured concrete & patio cover. Solar leased@$68.37/mon. This upgraded and well-loved home is located in a quiet and well-appointed neighborhood with unparalleled amenities in the Summerly Association Community including a Junior Olympic Fitness Pool, Spa Resort Pool, Spray Park, Clubhouse, Lawn Park, Outdoor Dining Room with Fire Pit, BBQ area, multipurpose room, half-court basketball court & tennis courts. With the charm, custom improvements and resort style amenities, this home has it all!
Location
State CA
County Riverside
Area Srcar - Southwest Riverside County
Rooms
Main Level Bedrooms 3
Interior
Interior Features Beamed Ceilings, Granite Counters, Laminate Counters, Open Floorplan, Bedroom on Main Level, Main Level Master, Walk-In Closet(s)
Heating Central, ENERGY STAR Qualified Equipment, High Efficiency, Natural Gas
Cooling Central Air, Electric, ENERGY STAR Qualified Equipment, High Efficiency, Whole House Fan, Attic Fan
Flooring Vinyl
Fireplaces Type None
Fireplace No
Appliance Dishwasher, ENERGY STAR Qualified Appliances, ENERGY STAR Qualified Water Heater, Electric Oven, Free-Standing Range, Gas Range, Gas Water Heater, High Efficiency Water Heater, Microwave, Range Hood, Self Cleaning Oven, Tankless Water Heater, Vented Exhaust Fan, Water To Refrigerator
Laundry Washer Hookup, Gas Dryer Hookup, Inside, Laundry Room
Exterior
Parking Features Concrete, Direct Access, Door-Single, Driveway, Driveway Up Slope From Street, Garage Faces Front, Garage, Paved
Garage Spaces 2.0
Garage Description 2.0
Fence Block, Vinyl
Pool Community, Heated, In Ground, Lap, Association
Community Features Biking, Curbs, Dog Park, Foothills, Golf, Gutter(s), Hiking, Lake, Storm Drain(s), Street Lights, Suburban, Sidewalks, Water Sports, Park, Pool
Utilities Available Cable Available, Cable Connected, Electricity Available, Electricity Connected, Natural Gas Available, Natural Gas Connected, Phone Available, Sewer Available, Sewer Connected, Water Available, Water Connected
Amenities Available Clubhouse, Controlled Access, Sport Court, Dog Park, Electricity, Fire Pit, Gas, Maintenance Grounds, Hot Water, Insurance, Jogging Path, Meeting Room, Management, Meeting/Banquet/Party Room, Outdoor Cooking Area, Barbecue, Picnic Area, Playground, Pool, Pets Allowed, Recreation Room
View Y/N Yes
View Neighborhood
Roof Type Concrete,Fire Proof,Flat Tile
Accessibility No Stairs, Accessible Doors
Porch Concrete, Covered, Open, Patio
Attached Garage Yes
Total Parking Spaces 2
Private Pool No
Building
Lot Description 6-10 Units/Acre, Back Yard, Close to Clubhouse, Drip Irrigation/Bubblers, Front Yard, Garden, Lawn, Landscaped, Level, Near Park, Paved, Rectangular Lot, Ranch, Sprinklers Timer, Street Level, Walkstreet, Yard
Story One
Entry Level One
Foundation Slab
Sewer Public Sewer
Water Public
Architectural Style Craftsman
Level or Stories One
New Construction No
Construction Status Turnkey
Schools
Middle Schools David Brown
High Schools Elsinore
School District Lake Elsinore Unified
Others
HOA Name Summerly
Senior Community No
Tax ID 371424004
Security Features Carbon Monoxide Detector(s),Fire Detection System,Fire Sprinkler System,Smoke Detector(s)
Acceptable Financing Cash, Cash to Existing Loan, Cash to New Loan, Conventional, Cal Vet Loan, FHA, Submit, VA Loan
Listing Terms Cash, Cash to Existing Loan, Cash to New Loan, Conventional, Cal Vet Loan, FHA, Submit, VA Loan
Financing Cash
Special Listing Condition Standard
Read Less
Want to know what your home might be worth? Contact us for a FREE valuation!

Our team is ready to help you sell your home for the highest possible price ASAP

Bought with Lily Campbell • First Team Real Estate


